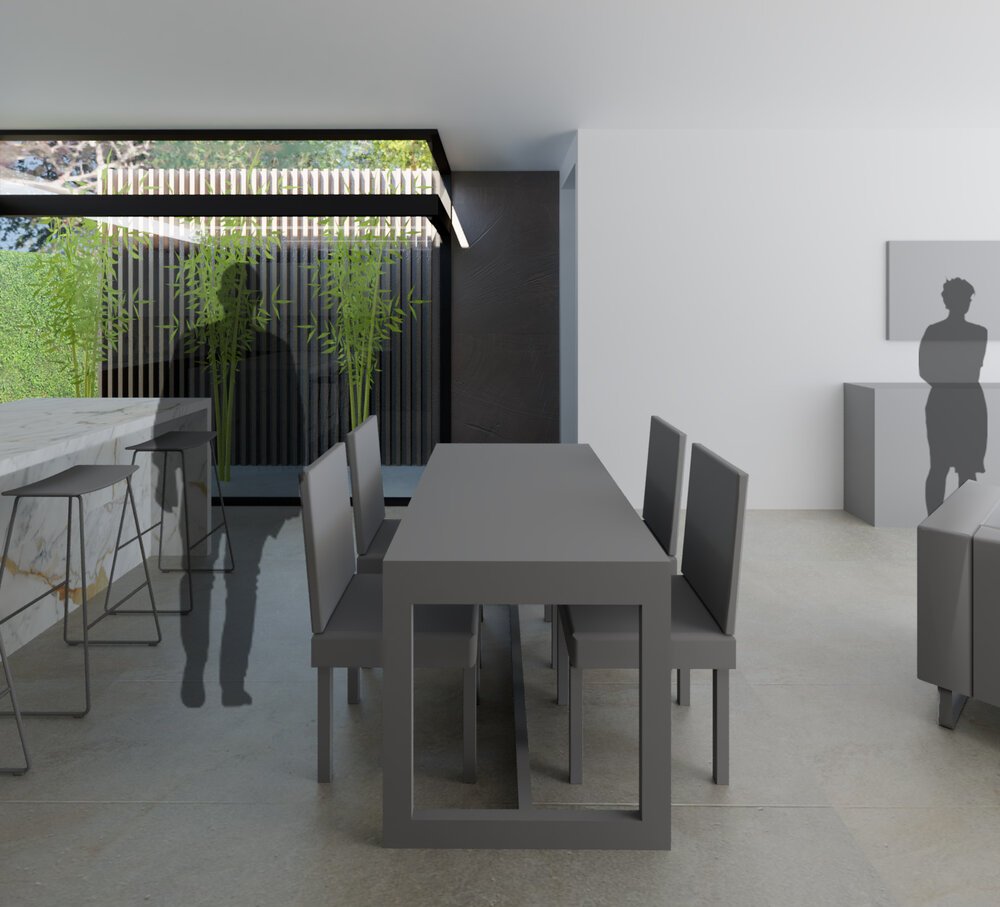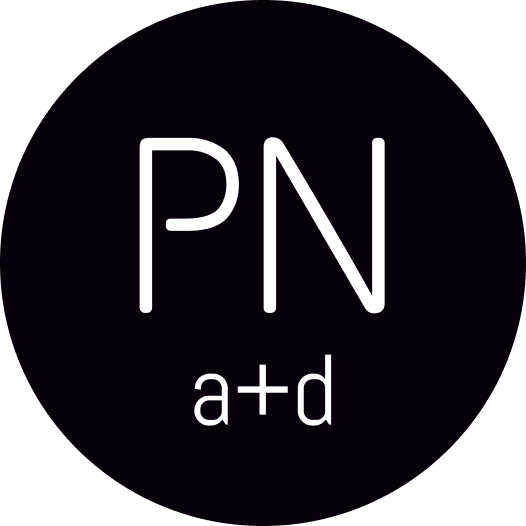
Pool House
Inspired by the Barcelona Pavilion in Spain, this modern pool house sits as a sculptural centerpiece in the backyard of this unique flag lot property. The geometric intersections of glass, wood, stone, and stucco relate to the composition of the larger backyard master plan. A low height stone wall wraps around the adjacent pool and reappears at the front of the pool house building, unifying the landscape and architectural elements. A ribbon of transom windows sits along the ceiling level of the main living space, both creatively maintaining privacy and providing daylight to the interior space. An atrium garden divides the kitchen from the bedroom space, providing both a functional barrier and a visual connection to the outdoors. Large pocketing glass doors at the corner of the pool house allow the living room space to seamlessly open into the outdoor pool deck, creating an inviting and dynamic space for social gatherings.
Project completed at William Duff Architects, Inc.





